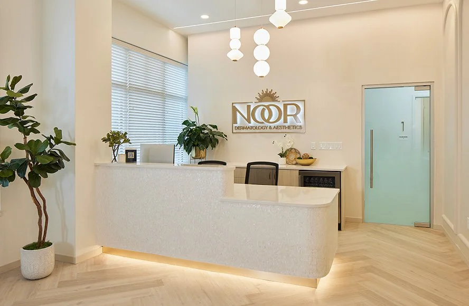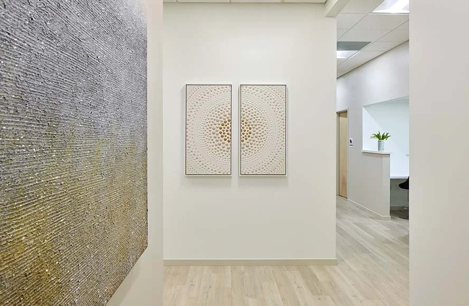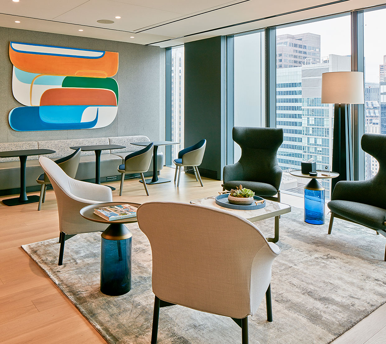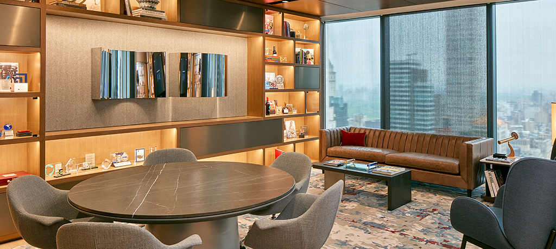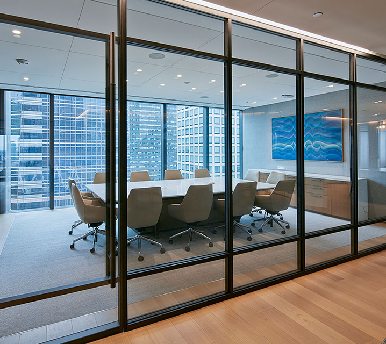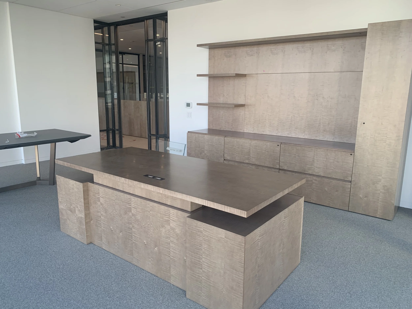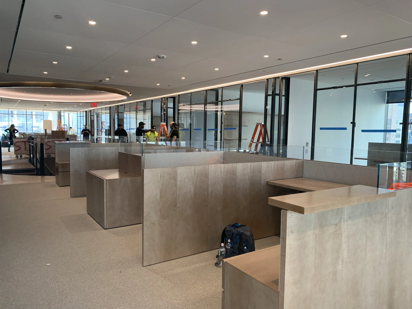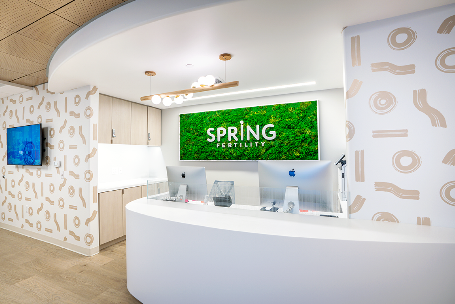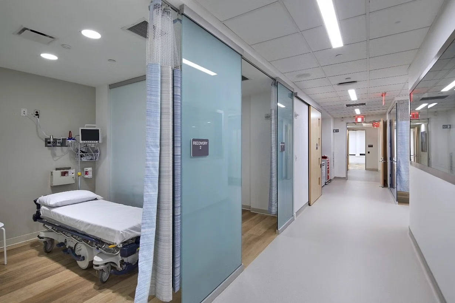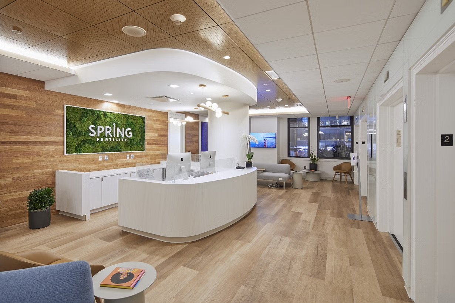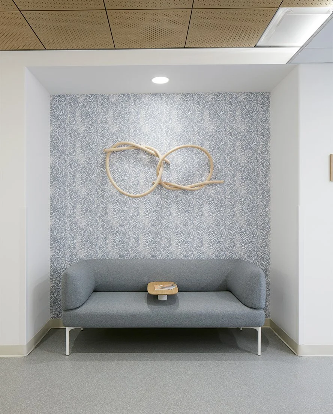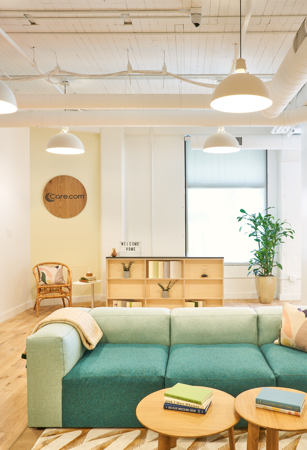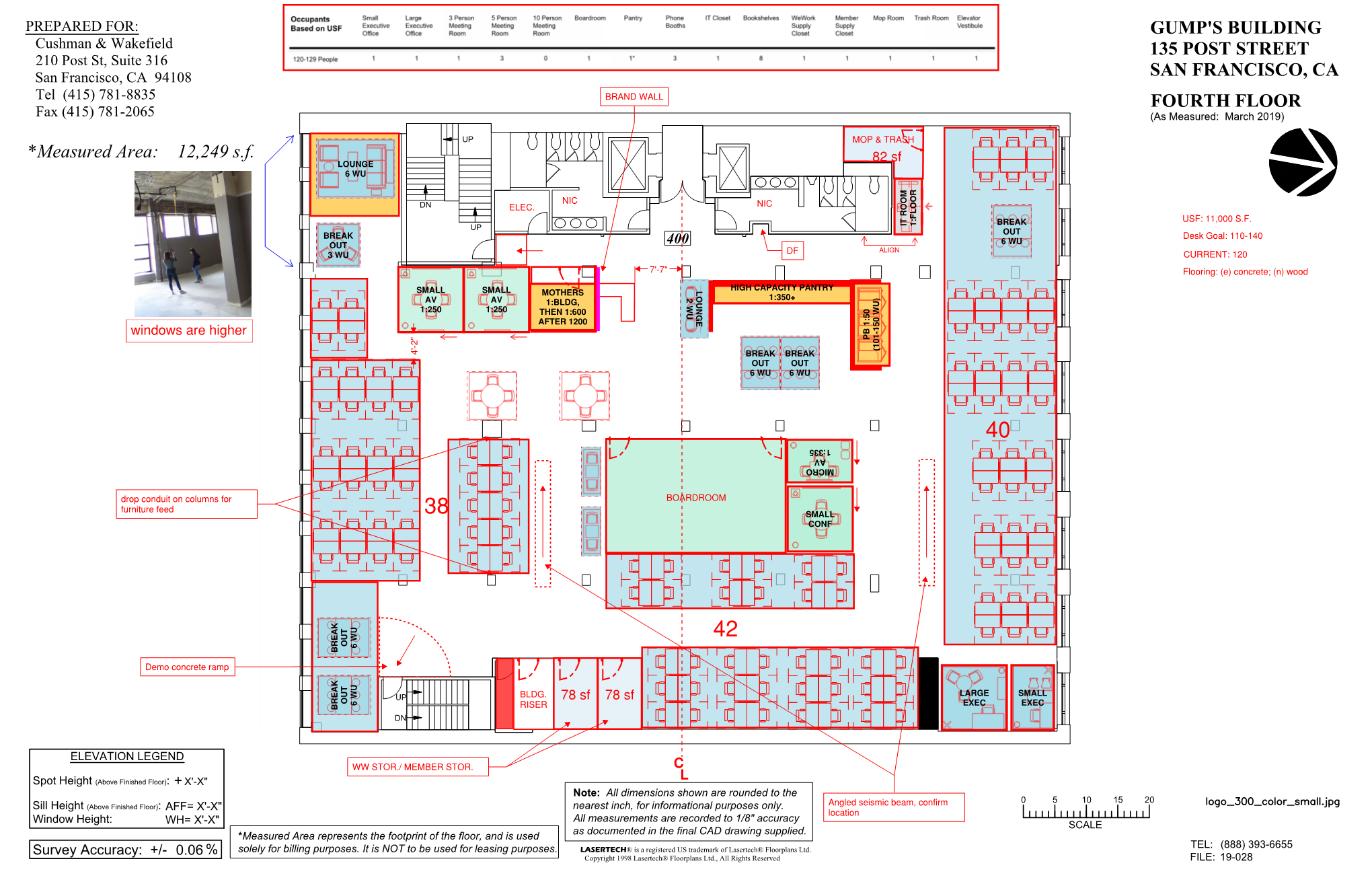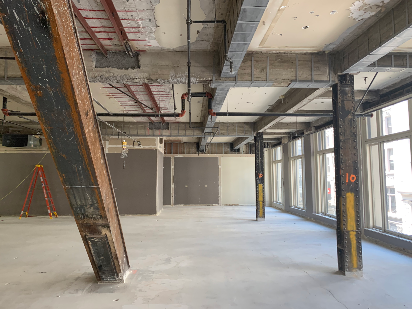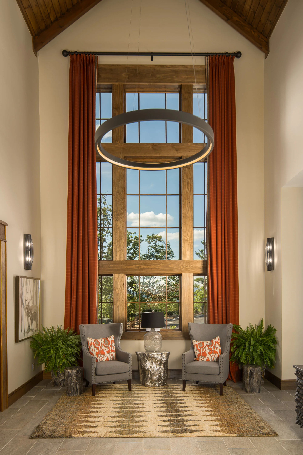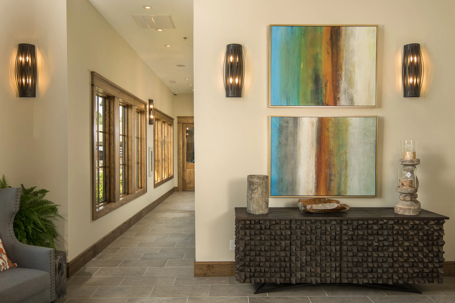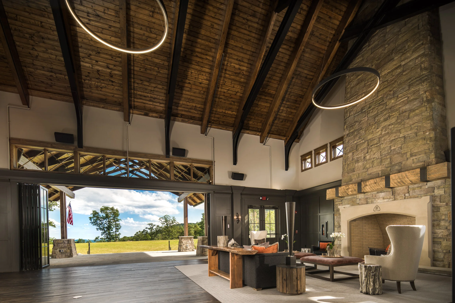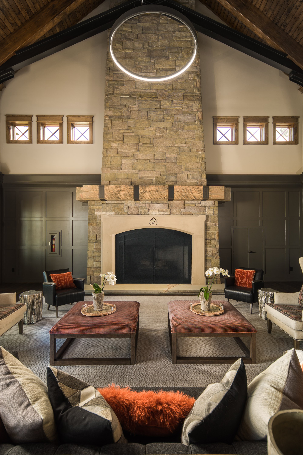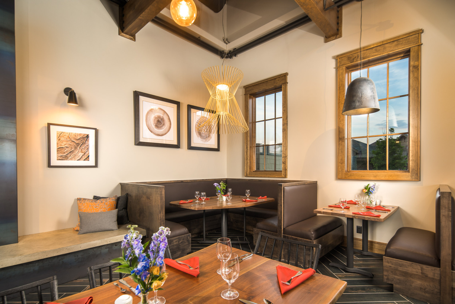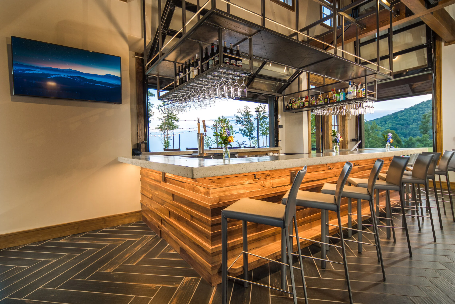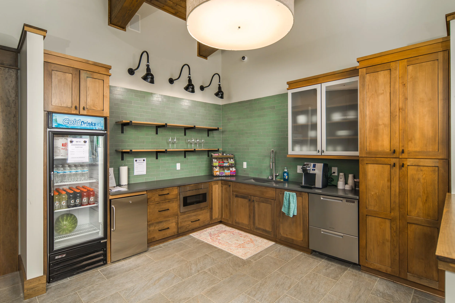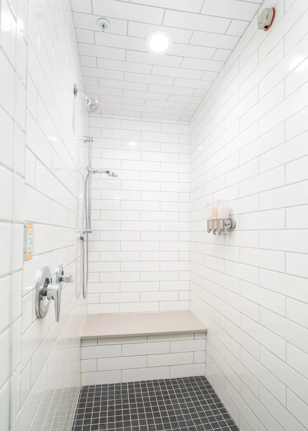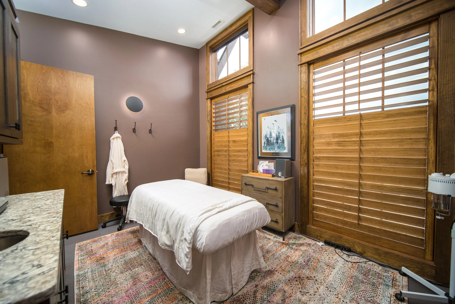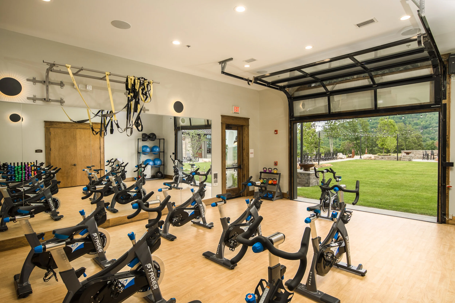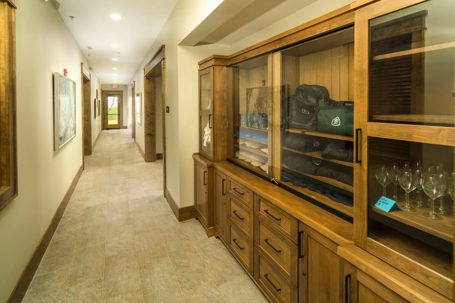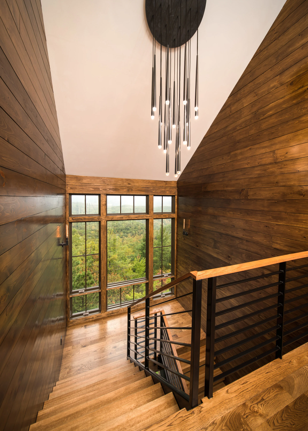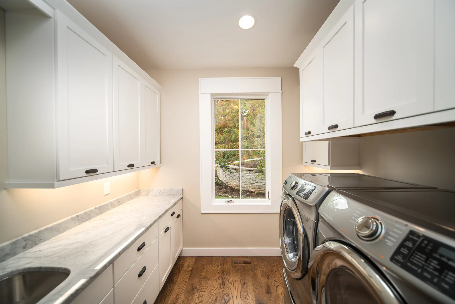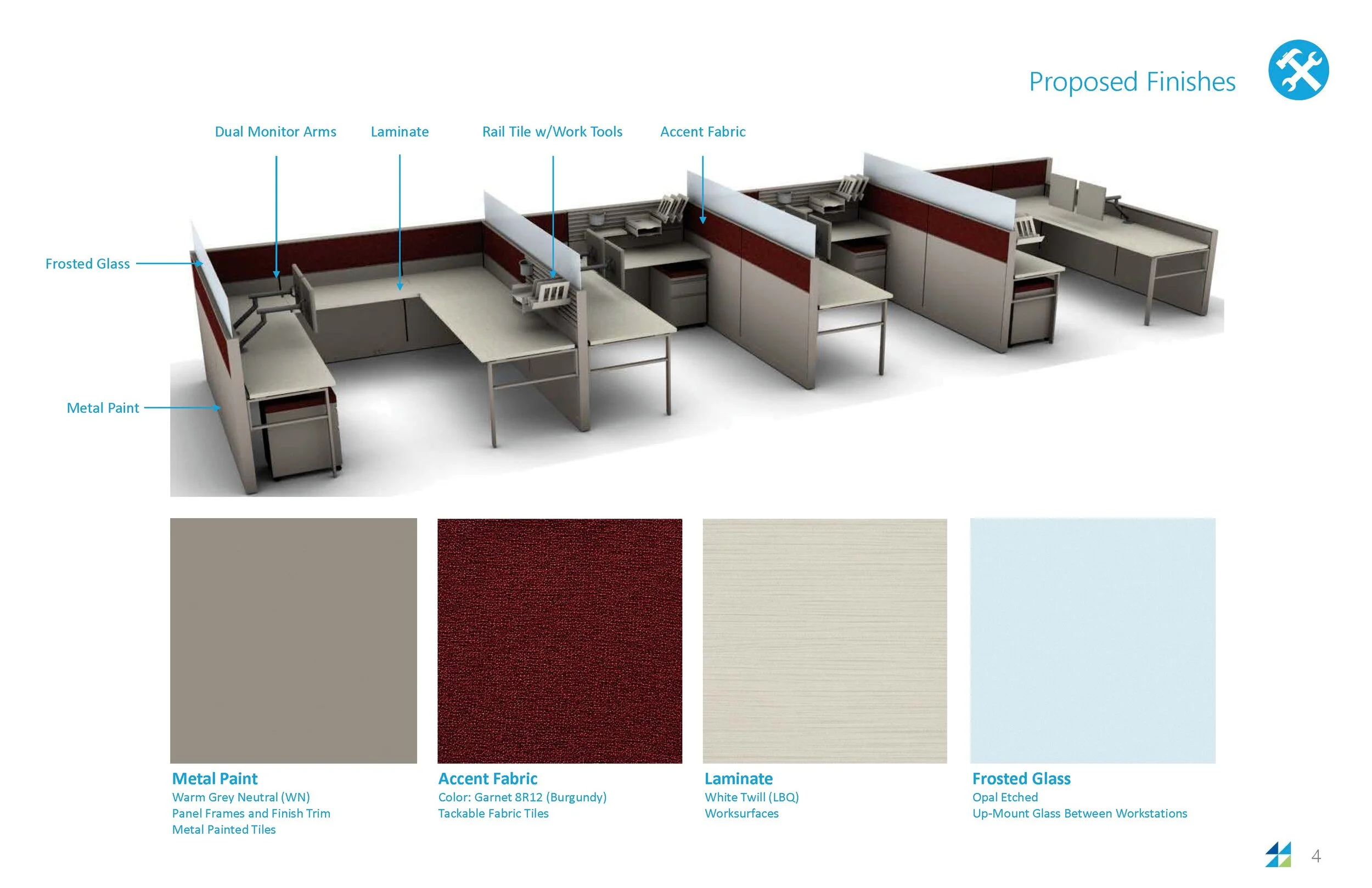Urban Chalet
Senior Interior Designer | Petaluma, CA
May 2020 - Present
Noor Dermatology & Aesthetics
Directed the interior design for Noor Dermatology’s full tenant improvement, balancing the technological and hygienic needs of a medical practice with the calming atmosphere of a spa. Collaborated with the client and GC from concept to completion, developing design drawings and creating custom signage, furniture, and accessories. Designed a sophisticated space with gold finishes, organic curves, unique tile applications, and integrated millwork lighting, specifying soft yet highly durable furnishings to enhance both comfort and elegance.
Hellman & Friedman
Managed a $1M+ furniture budget for Hellman & Friedman’s Park Avenue headquarters, leading the design, procurement, and installation of high-end customized contract furnishings designed for corporate resilience and elegance. Coordinated with AV/IT consultants to seamlessly integrate technology into the design. Directed the creation of bespoke details, including custom signage, custom area rugs, and lighting, delivering a sophisticated and high-performance workplace that balanced functionality and aesthetics.
Spring fertility
Managed the design and execution of five Spring Fertility locations nationwide, including California (3), New York, and Portland, balancing creative vision with budget goals. The New York facility received the IFMA Award for Design and Construction Excellence. Developed a comprehensive interior design standards package, incorporating lessons learned and the latest design iterations. Leveraged in-depth knowledge of systems furniture to collaborate with contractors, electricians, AV/IT consultants, and installers, successfully troubleshooting field challenges to ensure smooth project execution.


